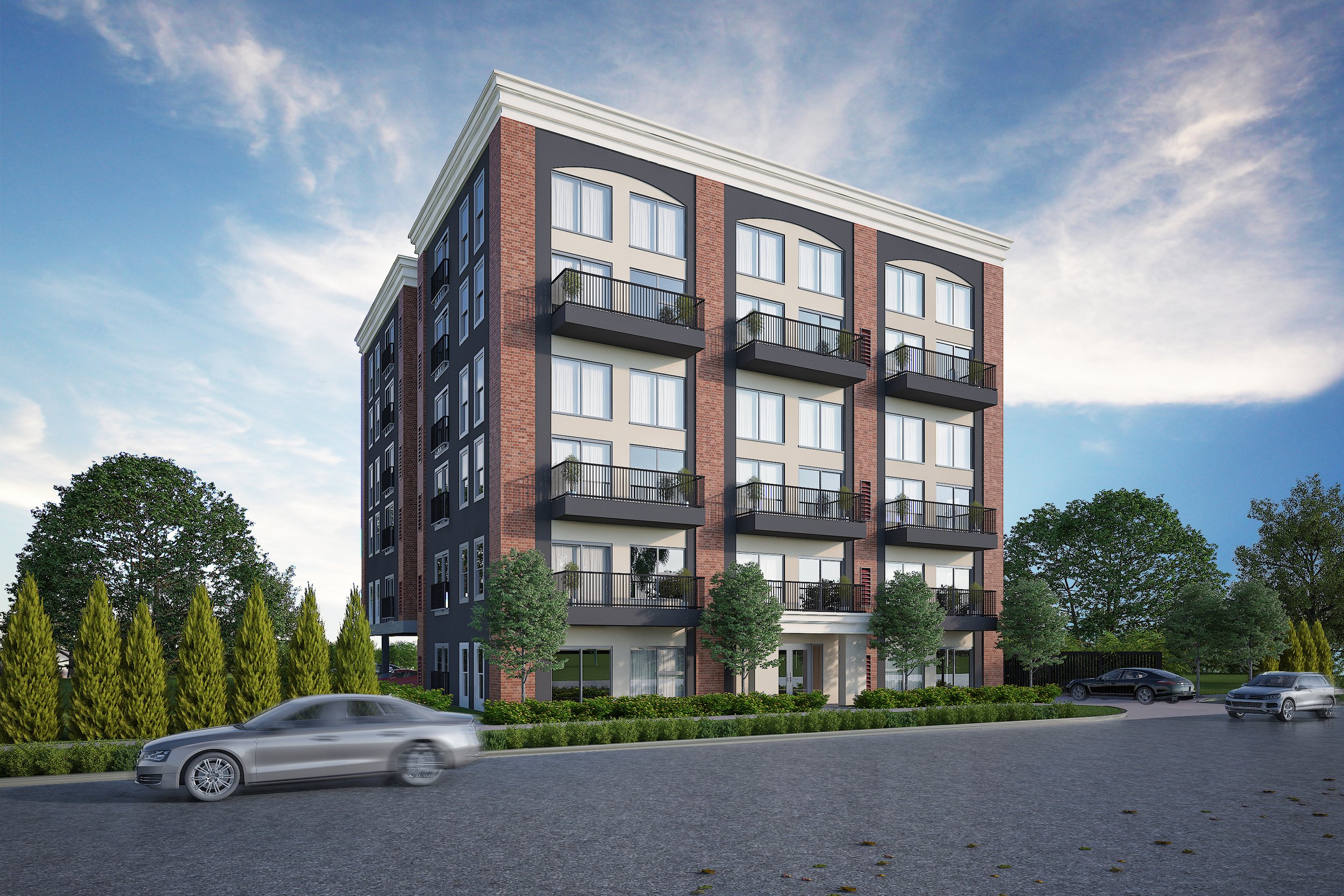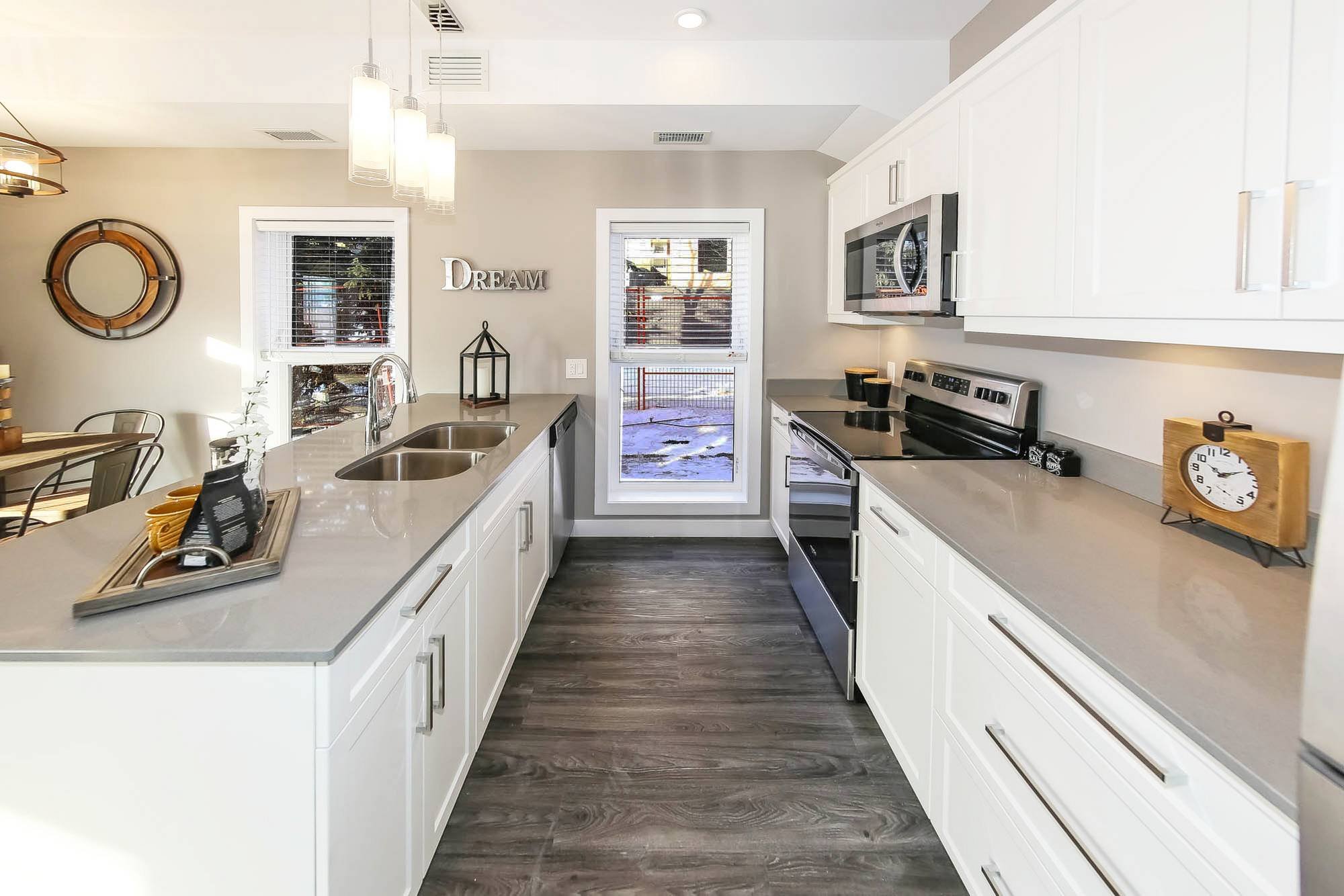
153 Aubert
1
Building
20
Units
2020
Completed
Project Overview
This building fosters a sense of community and connected living
Nestled in the heart of the historic St. Boniface district, a stunning apartment building rises as a beacon of modern elegance amid the rich tapestry of this vibrant community. Gracefully designed, the building's exterior reflects the character of St. Boniface, adorned with intricate detailing that pays homage to the area's cultural heritage.
Each apartment within this urban oasis is a sanctuary of style, boasting thoughtfully curated interiors that seamlessly marry form and function. The well-appointed living spaces are adorned with contemporary finishes, creating an atmosphere that is both inviting and luxurious.
Ascend to the rooftop terrace where residents can unwind, entertain, and bask in the beauty of the surroundings. The rooftop becomes a shared canvas for the community, offering a space to forge connections and create memories against the backdrop of the city's skyline.
YEAR BUILT
2019
STATUS
Completed
TYPE
Residential
LOCATION
St. Boniface
ROLE
Developer | Builder
VIEW MORE PROJECTS
OAKDALE ESTATES
Condominiums
PARKVIEW TERRACE
Residential
227 STAFFORD
Commercial | Residential








