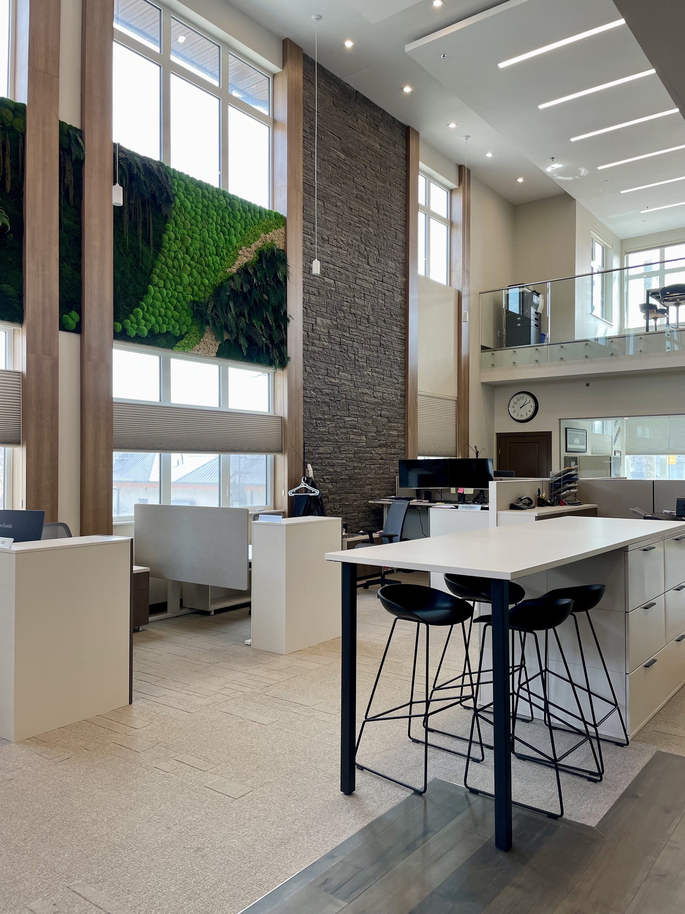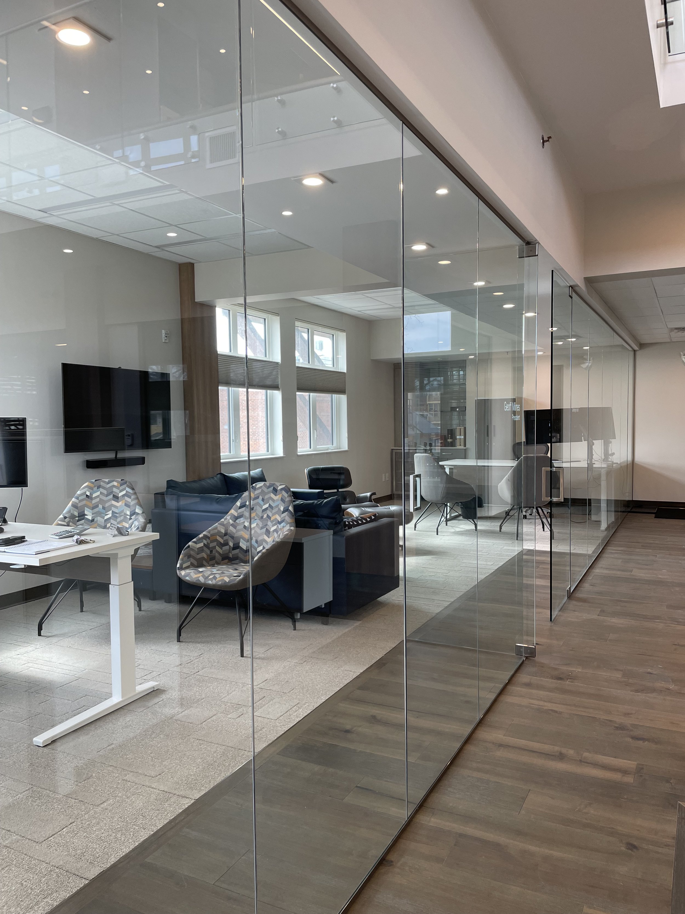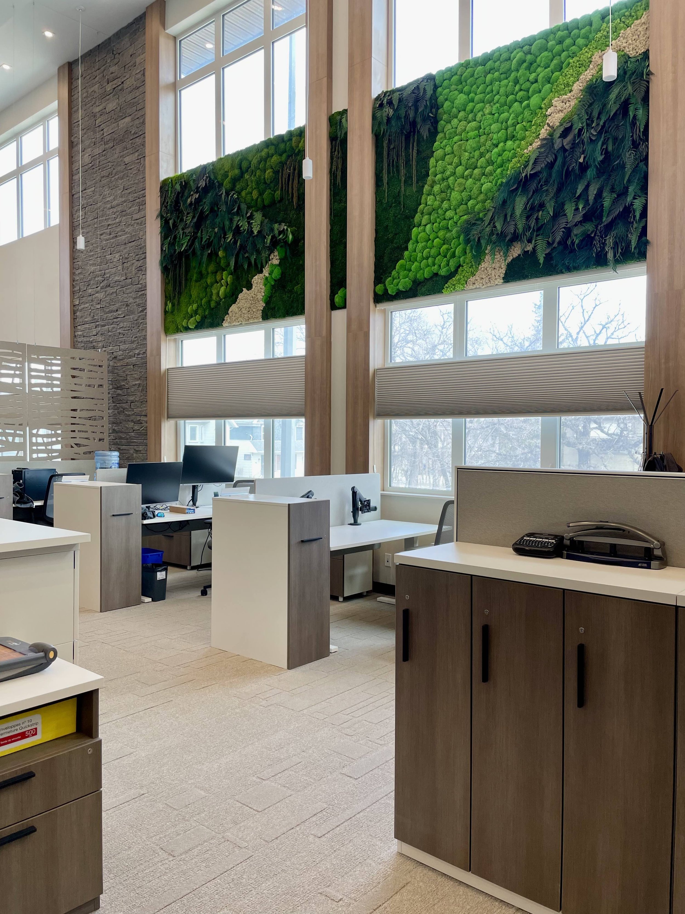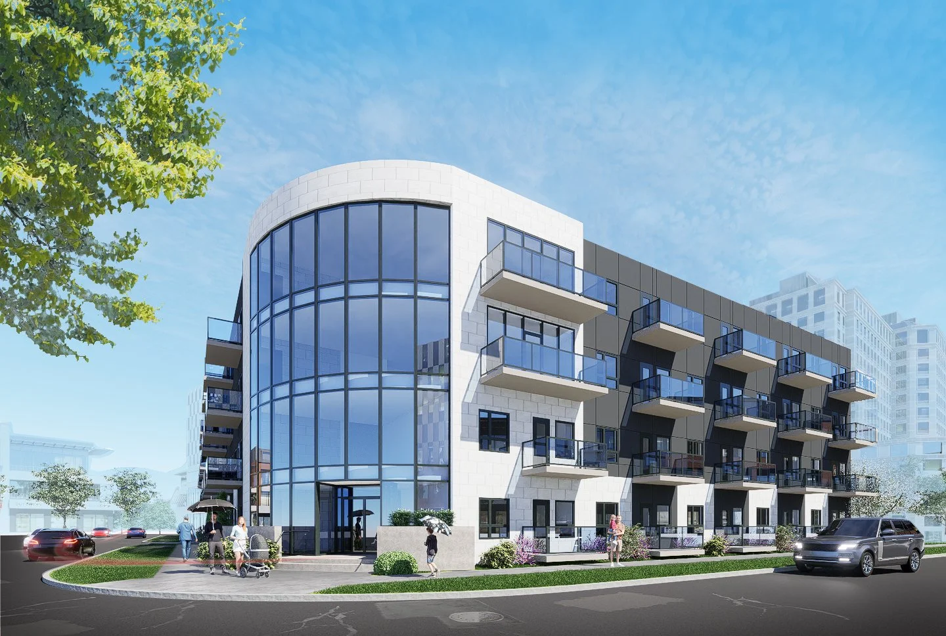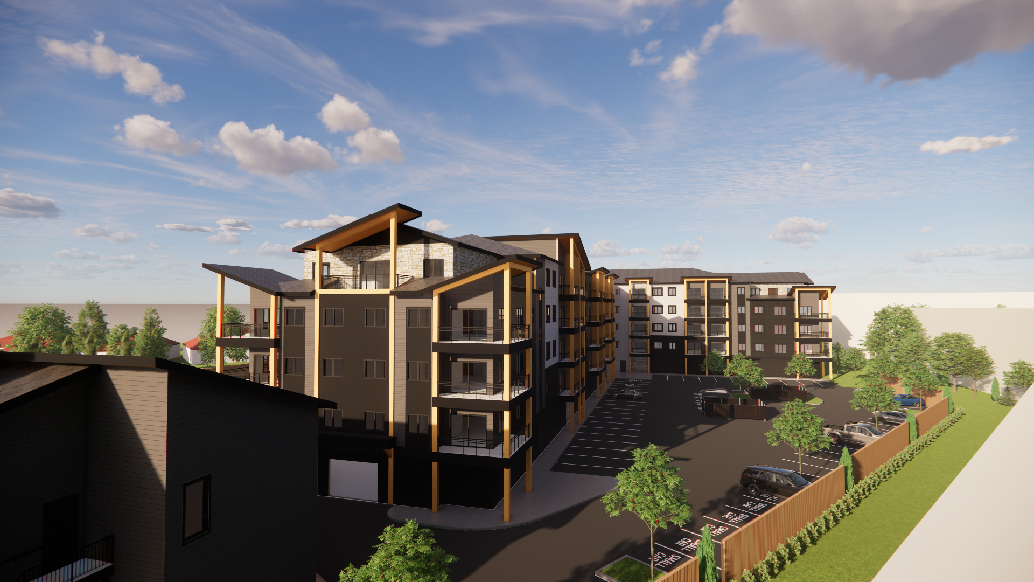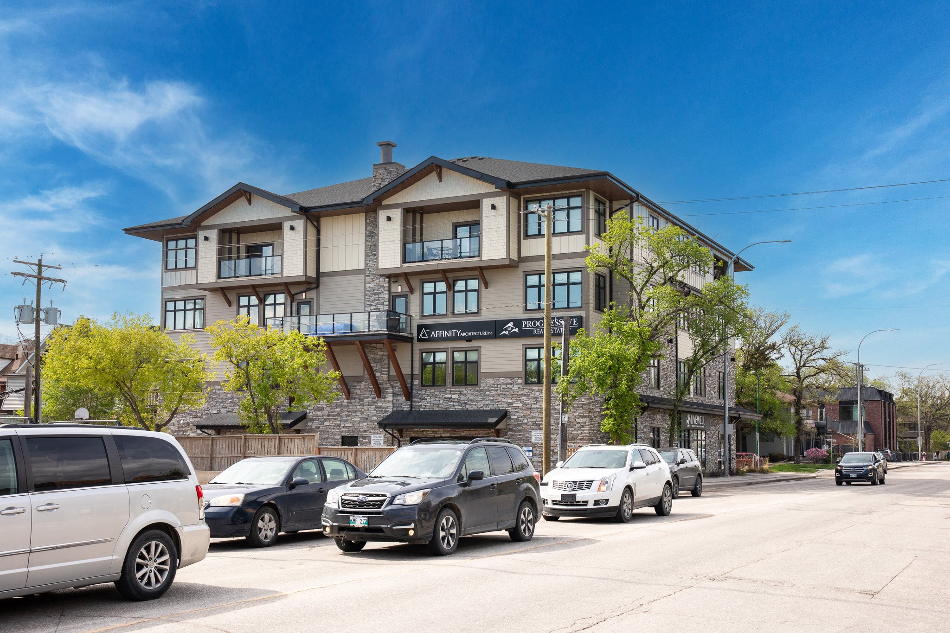
227 Stafford
1
Building
4
Levels
2022
Date Completed
Project Overview
Design that transcends expectations.
Situated in the vibrant urban landscape of River Heights, this 4-level development is where innovative offices and luxurious condominiums seamlessly coexist. Accommodating 4 penthouse-style condominiums on the highest level, two offices on the middle levels, and an indoor parkade with a storefront on the main level. Floors 2-3 are vertically split, with half accommodating the office of Affinity Architecture and the other half being the office of your very own, Progressive Real Estate Group.
This development is designed for success, where state-of-the-art office spaces are crafted with meticulous attention to detail. Boasting cutting-edge facilities and modern design, our offices are tailored to inspire creativity and foster innovation. Atop this visionary office space, discover a collection of exclusive condominiums that redefine urban living. Perched on the uppermost floors, these residences provide a sanctuary of comfort and style, offering panoramic views that elevate your perspective. Welcome to a new era of urban living and professional success.
YEAR BUILT
2022
STATUS
Completed
TYPE
Commercial & Residential
LOCATION
River Heights
ROLE
Developer | Builder
VIEW MORE PROJECTS
90 WELLINGTON
Residential | Commercial
1269 ST. ANNE’S
Residential | Commercial
OAKDALE ESTATES
Residential



