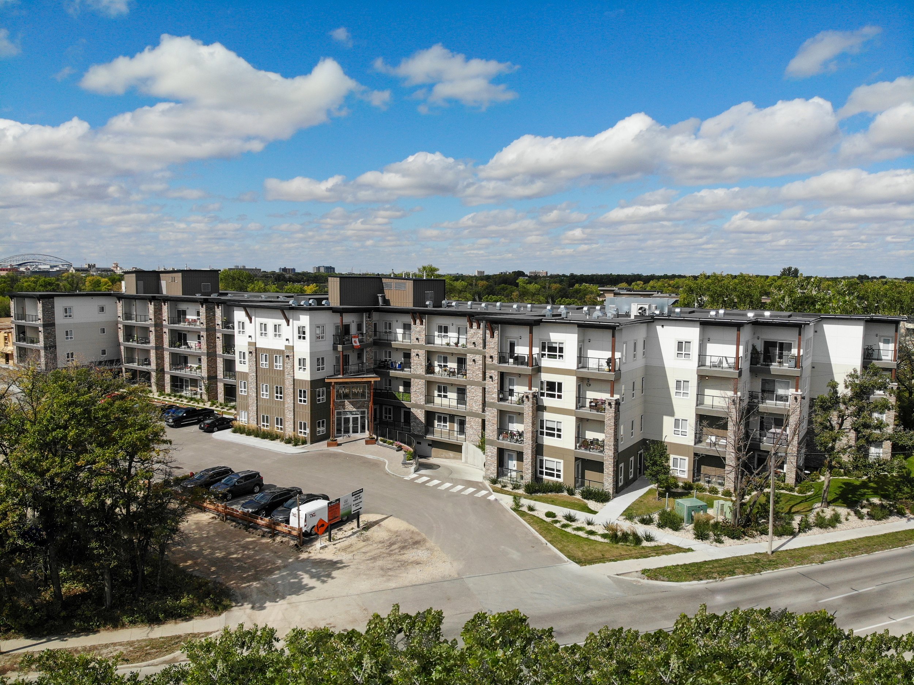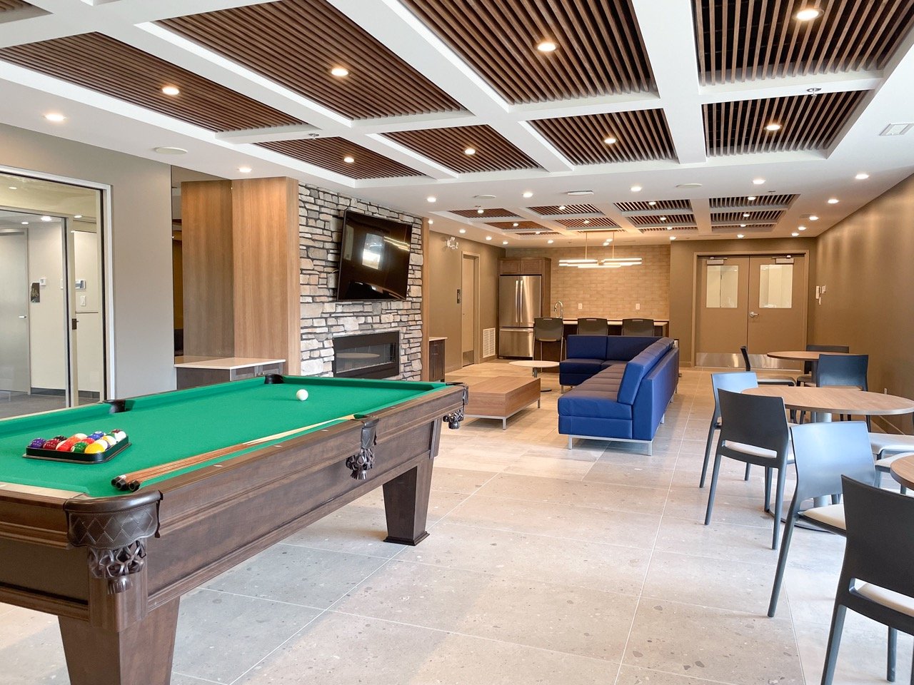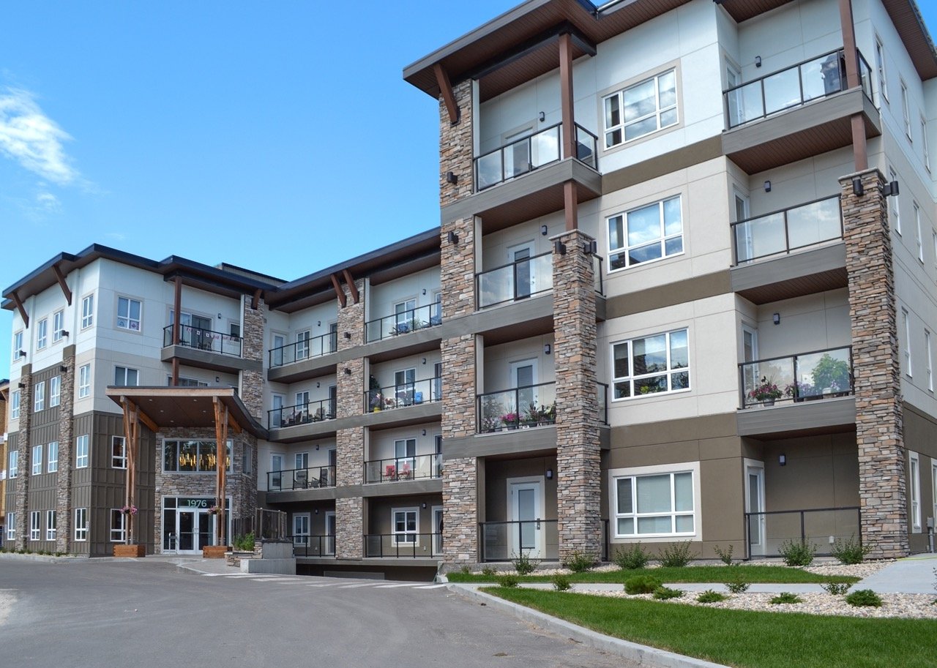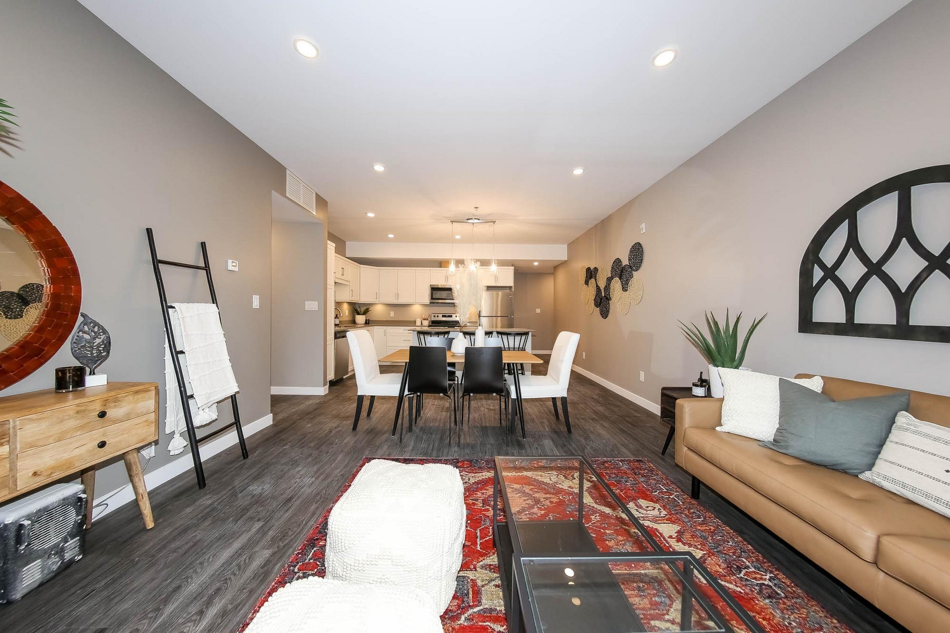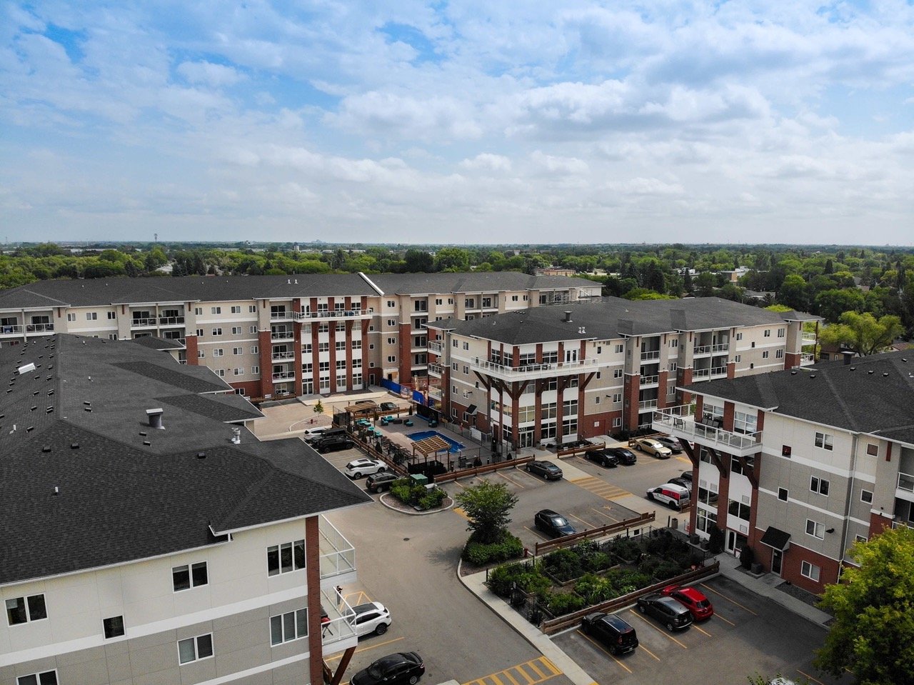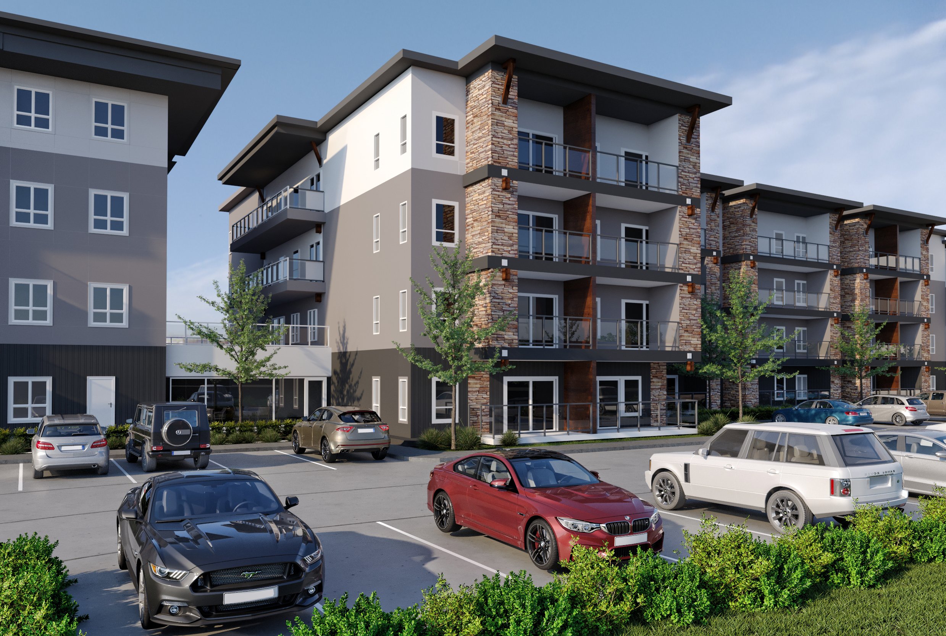
Parkview Terrace
3
Buildings
144
Total Units
4th
Phase Coming Summer 2025
Project Overview
Experience Modern Luxury.
Nestled adjacent to Henteleff Park in South St. Vital, Parkview Terrace comprises is the epitome of luxury apartment living. Each building offers underground heated parking, enhancing resident convenience. The community is well-appointed with key amenities including a multi-purpose room, fitness centre, roof-top patio, and an on-site wand car wash.
Strategically positioned, residents of Parkview Terrace can enjoy proximity to conveniences like the St. Vital Centre, Walmart, GoodLife Fitness, and various other establishments. The excellent connectivity via adjacent major roadways provides easy access to all of Winnipeg's prominent destinations, including downtown and the University of Manitoba.
This community features upscale yet affordable suites designed to evoke a clean and modern ambiance. Quartz countertops, Luxury vinyl plank flooring, and other lavish finishes adorn the living spaces, providing residents with an elevated sense of comfort and style. Immerse yourself in modern living with these meticulously crafted residences.
For leasing inquiries, click here
YEAR BUILT
2020
STATUS
Phases 1-3 Completed
TYPE
Residential
LOCATION
St. Vital
ROLE
Developer | Builder | Property Manager
VIEW MORE PROJECTS
THE EDISON
Residential
90 WELLINGTON
Residential | Commercial
1131 NAIRN
Residential | Commercial

