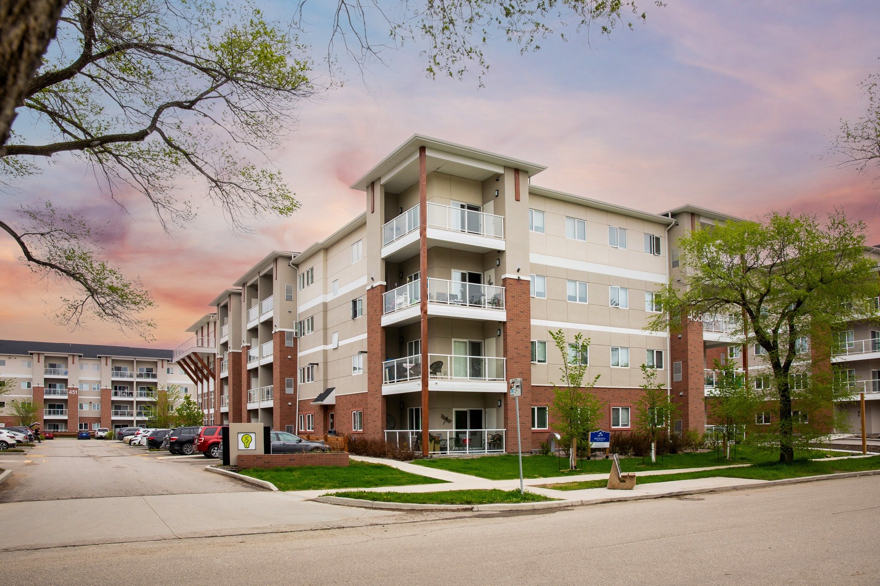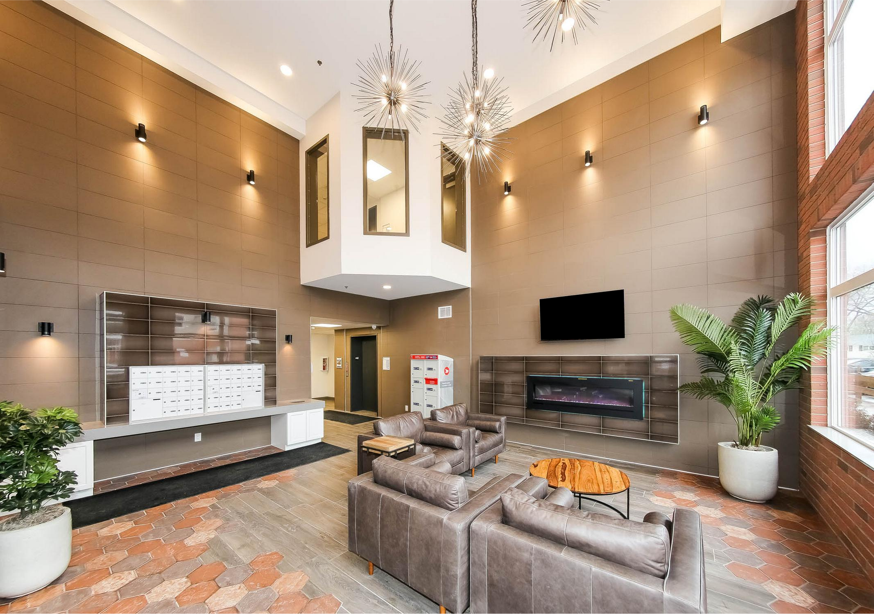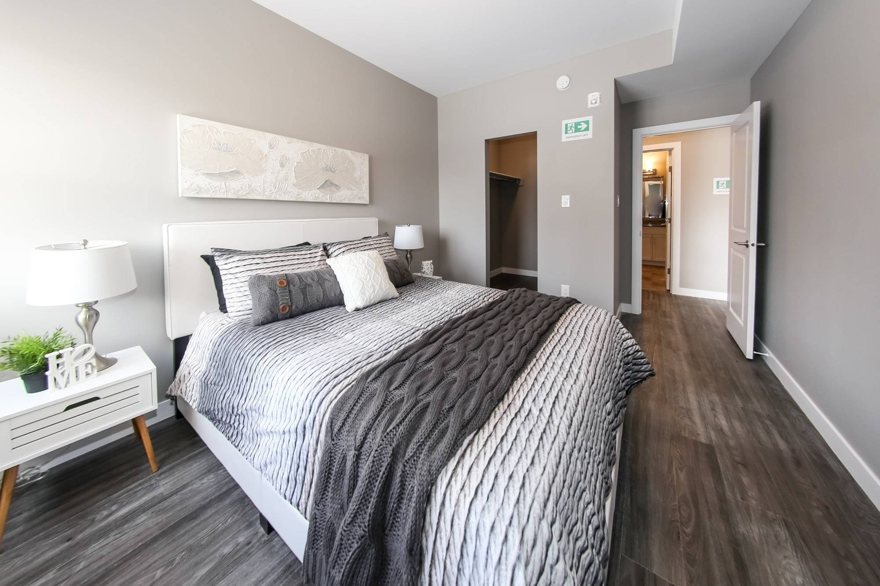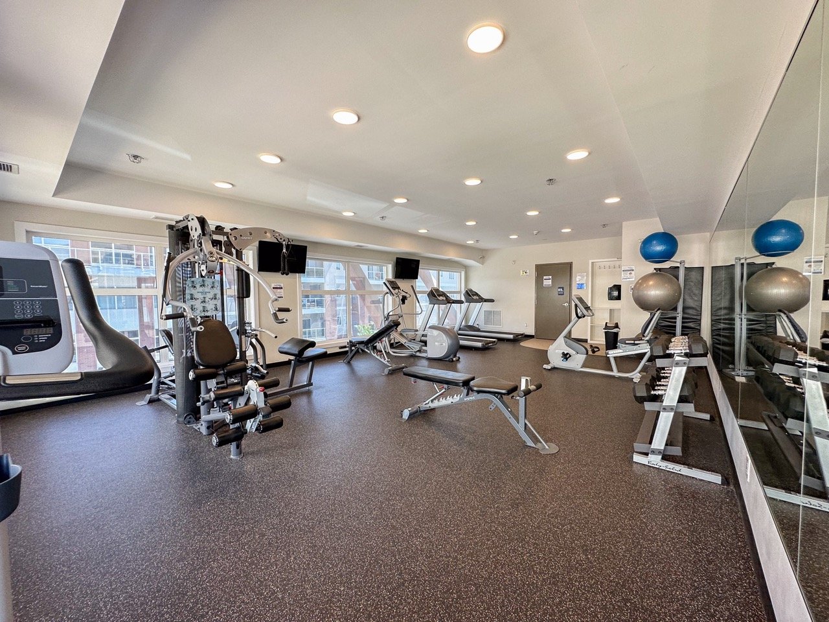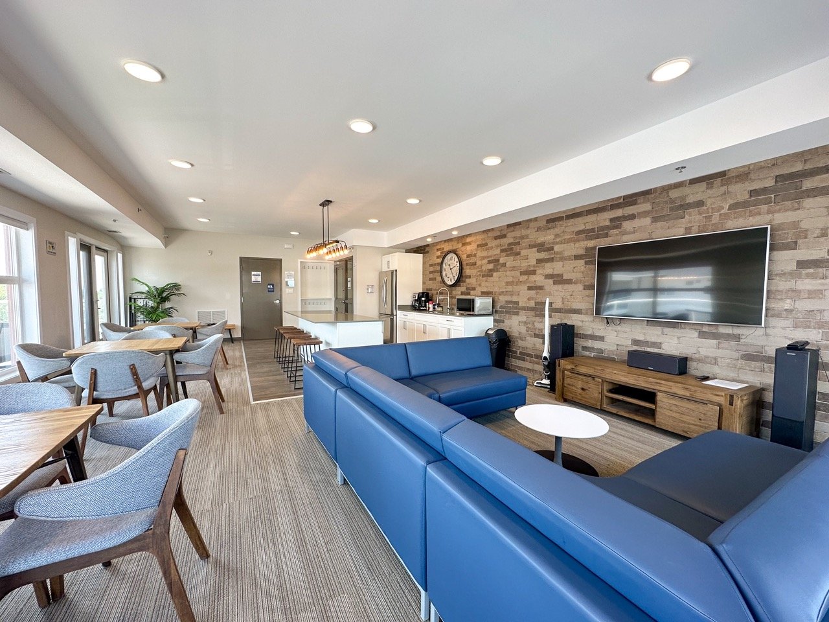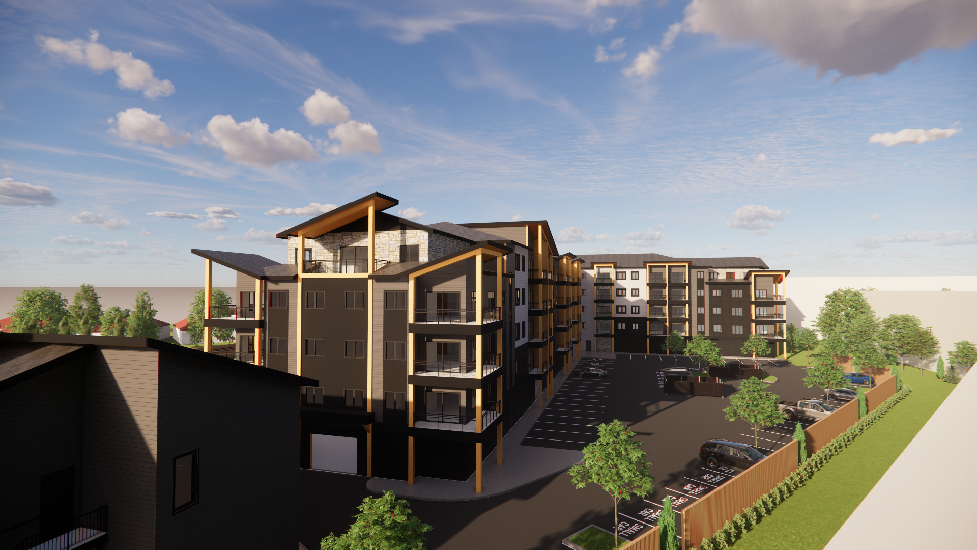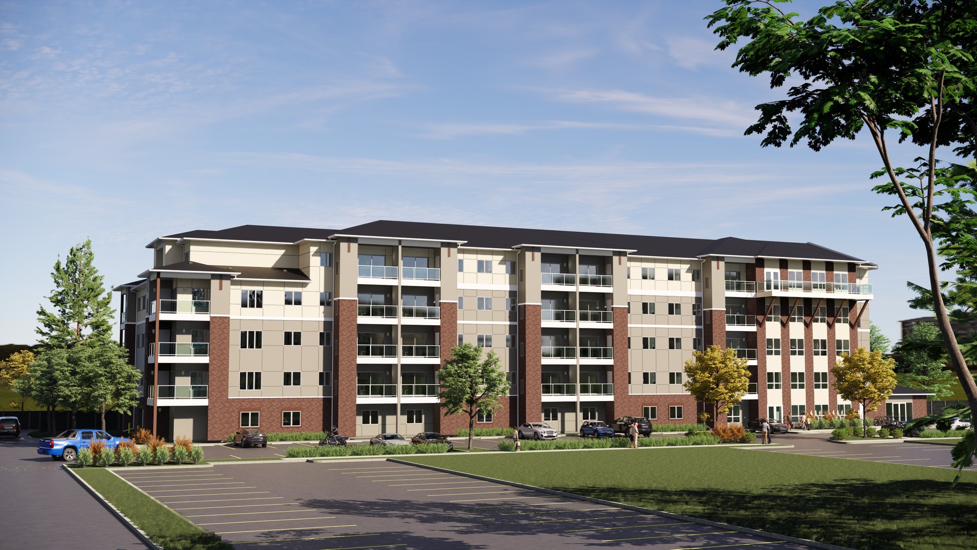
The Edison
5
Buildings
224
Total Units
2024
Completed
Project Overview
At home in your community
Conveniently located in the heart of North Kildonan, this multi-family apartment complex is a testament to modern living and community-centric design. With architectural finesse, this 5-phased development seamlessly integrates into the charming landscape of North Kildonan. Strategically positioned in a residential neighbourhood, The Edison is situated just down the street from the Northeast Pioneers Greenway, and is minutes from schools, parks, and grocery stores.
Residents can indulge in an array of amenities from well-equipped fitness centers to an outdoor heated pool. For those seeking diverse social experiences, our multi-purpose rooms and games room offer versatile spaces ideal for gatherings and events, ensuring there's always something for every resident to enjoy.
Elevating the standard of living, this apartment complex introduces residences adorned with convenient in-suite laundry, sleek stainless steel appliances, and contemporary touches, including quartz countertops, walk-in closets, and luxury vinyl plank flooring. From unparalleled amenities to serene outdoor spaces, this complex caters to all.
For leasing inquiries, click here
YEAR BUILT
2018
STATUS
Completed
TYPE
Residential
LOCATION
North Kildonan
ROLE
Developer | Builder
VIEW MORE PROJECTS
470 HENDERSON
Residential
1269 ST. ANNE’S
Residential | Commercial
1131 NAIRN
Residential | Commercial

